Welcome back after a very, very long break!
This will be a relatively short post briefly explaining why we stopped publishing videos or updating our website all together in June/July 2018!
If you have seen our About Us website, you will know that in 2017 after buying the house, we have spent some time doing DIY renovation inside. These were some essential works we wanted to have done to consider the house presentable (and worth throwing an amazing housewarming-BBQ party of course!). We have then devoted our hearts (and all our spare time) to this garden renovation. But there was always one thing we wanted to change in the house to make it more functional that we could not handle ourselves – the layout between our kitchen and living-room. Divided by one long wall, it made neither kitchen nor the living room a nice space to spend time in. Somehow, we have always envisaged this as an open-space type of area. The wall, being a load-bearing wall, brought a big expense upon us and plenty of challenges that came with its removal unfortunately.
So now you are aware, that in July we had more than one project going on! We have continued working on the garden but after many complications and also after the builders left, we again had plenty of DIY to do inside so that the house seemed like it was actually finished. This included for example: the whole of downstairs to paint, real wood floor sanding and varnishing, partially lying new wooden floor, and even sanding and oiling of our kitchen worktops! Even though throughout the whole time we had people helping us both in the garden and in the house, keeping track of what was going on in the garden was getting harder and harder (especially when you don’t have access to what used to be your living-room and all your furniture from your living-room happens to be scattered around your kitchen – and like that for 2 weeks with builders and then once more for the rest of DIY!)
Saying all of above, we were still recording for some time after stopping publishing further videos and then we have also tried to take as many photos as possible so that we had some imaginary to prove our efforts! 🙂
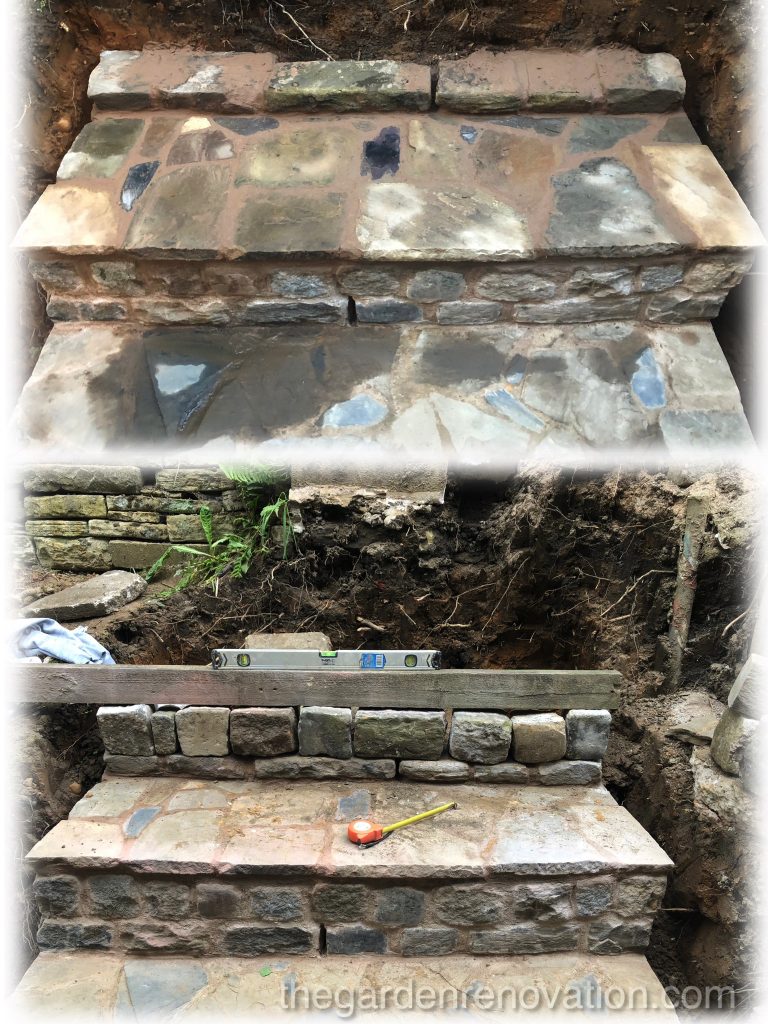
The fact that we are back publishing does not mean that the garden renovation is over (oh no no!). We took a small break in July but then in August, we completed a big part of the project! Again in November/December, we had another brilliant person helping in the garden reaching another important milestone and then in January 2019 we took another break. Now, in February 2019, we are back online working at the very back of the garden. The hopes are to finish before summer 2019 and even sow some grass this spring!
In today’s video you can see a small catch up from last summer when we started to build our new garden stairs. I trust you know all about that from our previous posts therefore I will move on to describing the next existing project we were undertaking in June 2018!
Our outdoor sitting area! We somewhat had one before we started the renovation but you could argue as to where it was – was it on the old decking or was it on the mossy lawn? Back then we have chosen the mossy lawn as it is a full-on-sun spot in the summer! With so few sunny days in England, I was determined I was not going to be bothered by sun rays blinding me while I am having my meal – I just wanted to enjoy them while they lasted 😀 But as our mossy lawn had quite a gradient to it putting a table on it always meant fiddling with table legs to make it straight and stable to sit at (also no drink could stand without flipping, one sitting on a chair was also in danger of tipping over and falling together with the chair towards the house 😀 ).
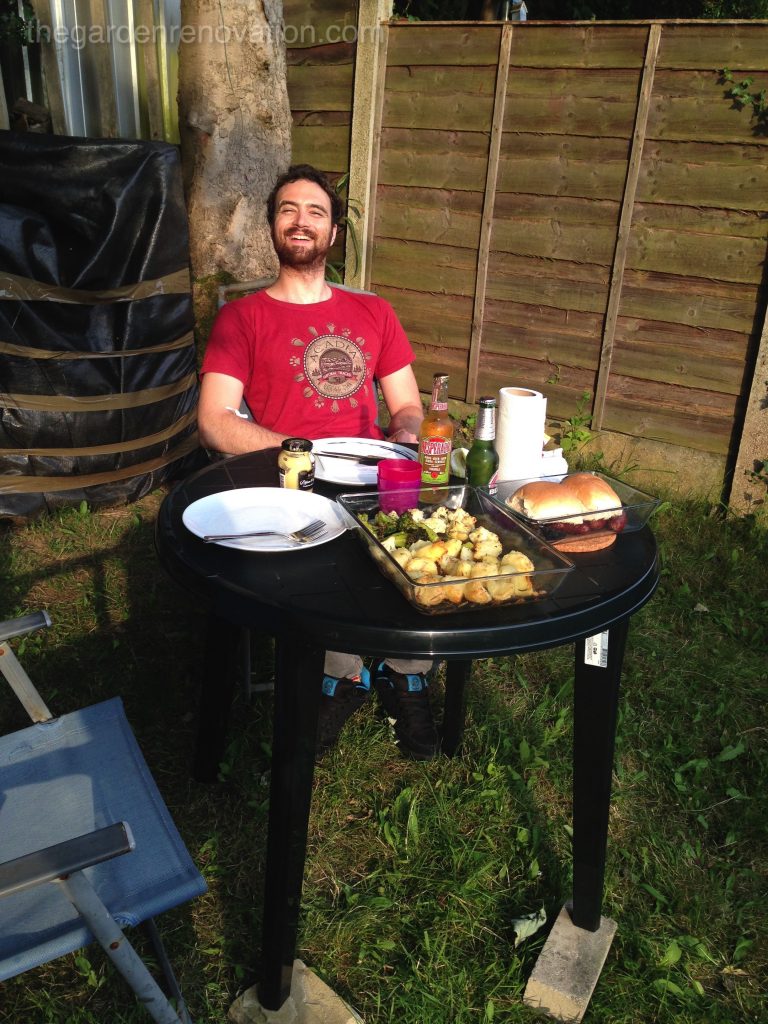
This below is just a random photo of G using our swing – I know the gradient can be hard to picture, so here I put a green ribbon for you so that you can actually judge for yourself how much more earth was needed to bring the area to something that could be described as “flat’.
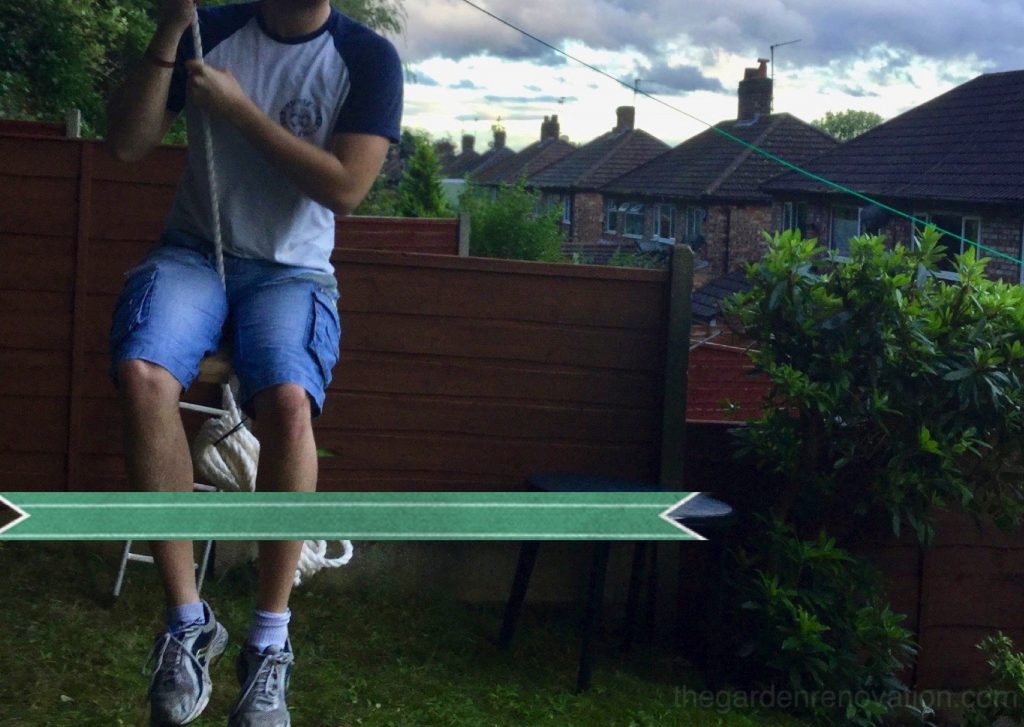
The new, improved sitting area was to be a levelled, round and circle-like made out of pieces of slabs we collected while renovating the garden (from within our garden of course!).
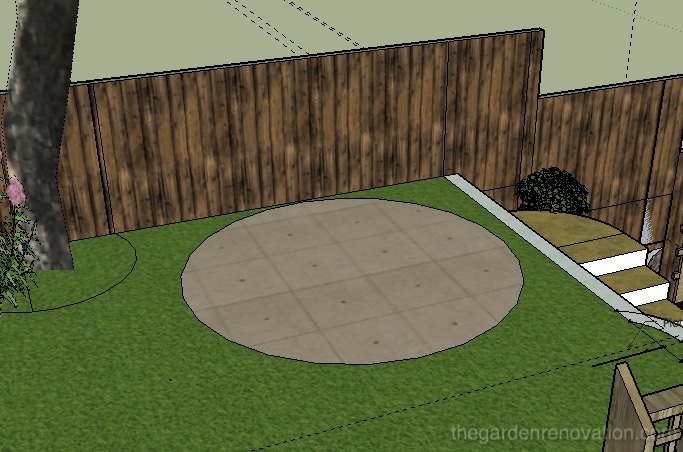
Once we had the ground levelled, we did a few tests to understand what is the comfortable space needed for a table and a minimum of four chairs around it. Using the table we had and the space we made available, we went for 150cm diameter – meaning 3 meters across. Just using a steal bar, some sticks and some string, we drew our circle.
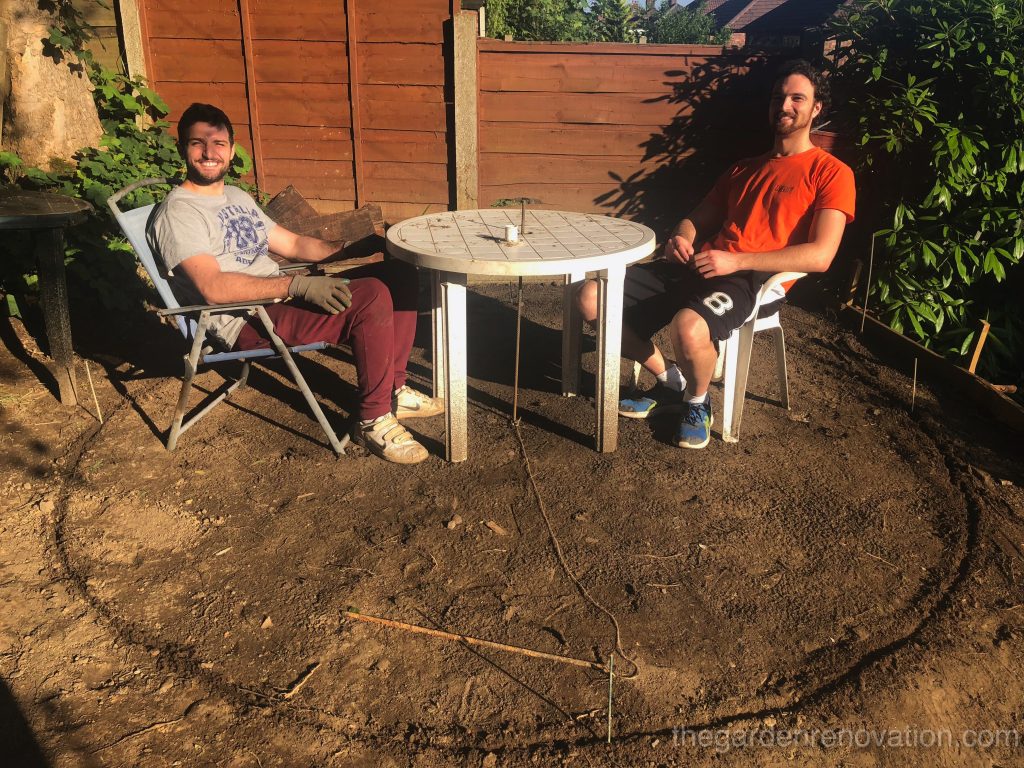
The new sitting area is meant to serve us as a space to spend some time with family or friends when it is warm and sunny outside, potentially having a meal outdoor. During evenings and not-so-warm days, we envisaged this space to accommodate a fire pit instead of the table. We have already had a taste of that, results below! 🙂
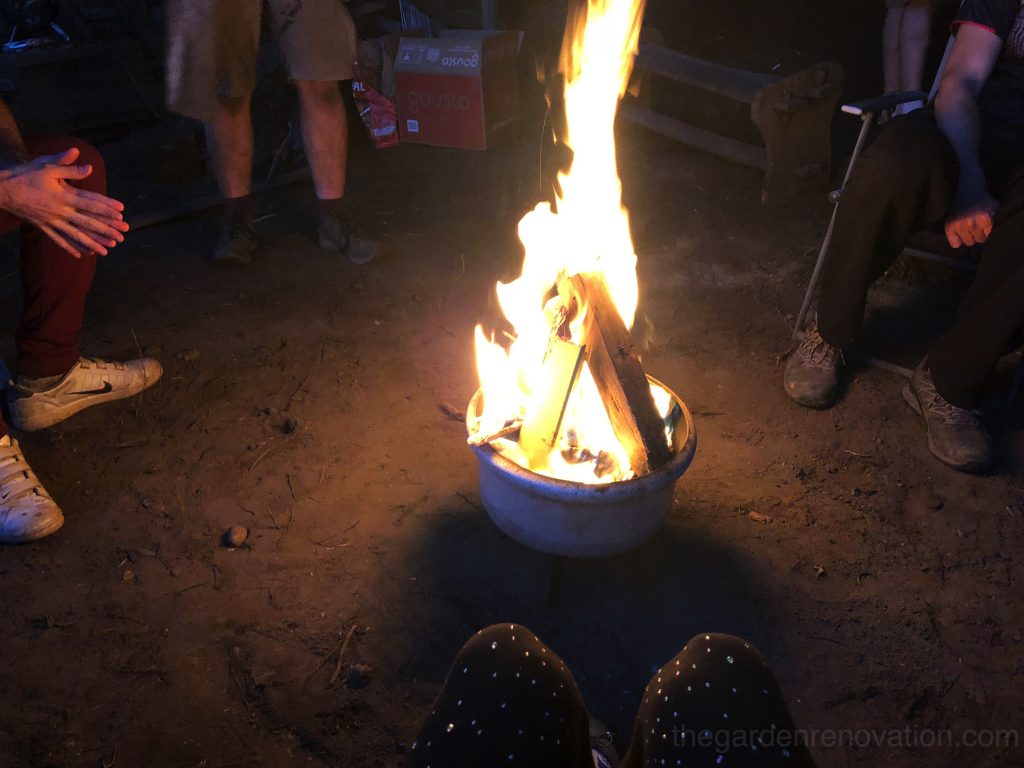
Initially, we were going to set the slabs in sub-base followed by some mortar however getting everything levelled turned out to be an impossible task due to different thickness of each slab piece! In the end, we decided to proceed by trying to solve the puzzle of setting all slabs we had in a way so that they would form more-less of a circle. The fact that the sun was literally frying us while trying to put the puzzles together did not help back then…
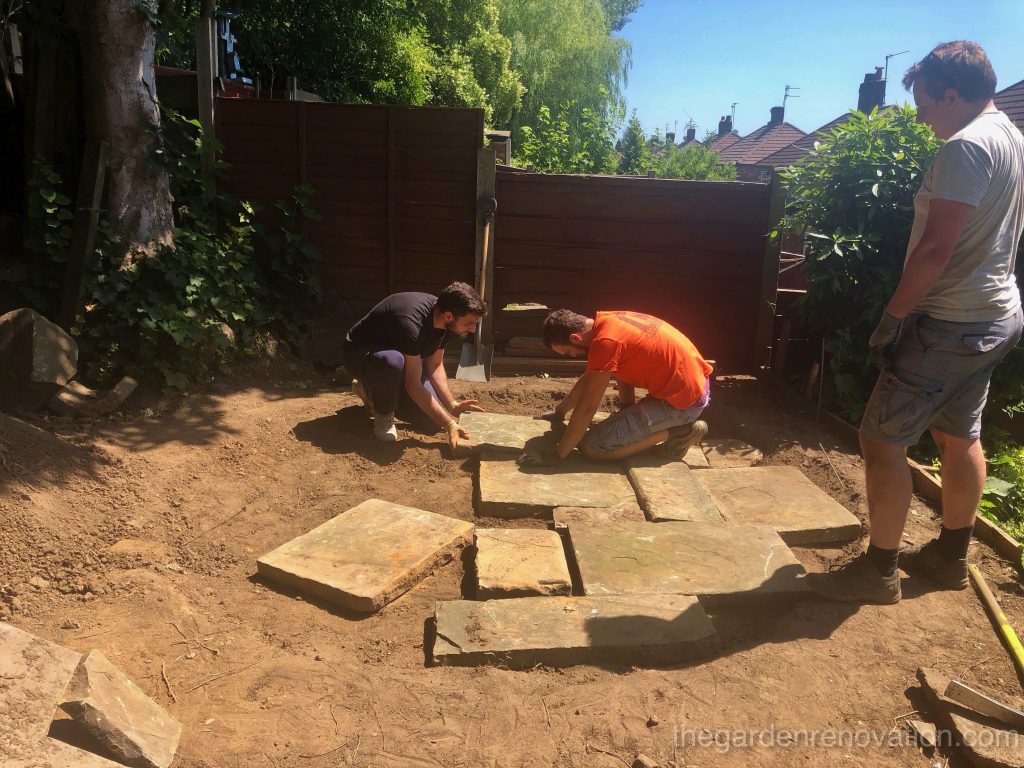
At the same time, we were doing some digging somewhere else in the garden and needed space to depose the earth. A few hot days later, things got a little bit out of control and we ended up neglecting the draft version of our sitting area circle as some earth started falling onto it and the drawn outline of the circle was also gone.
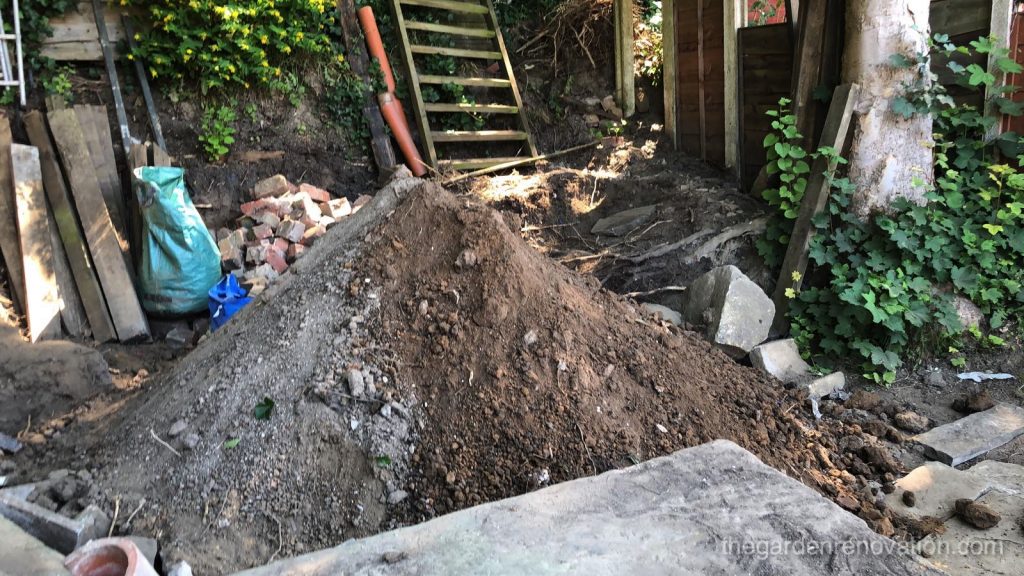
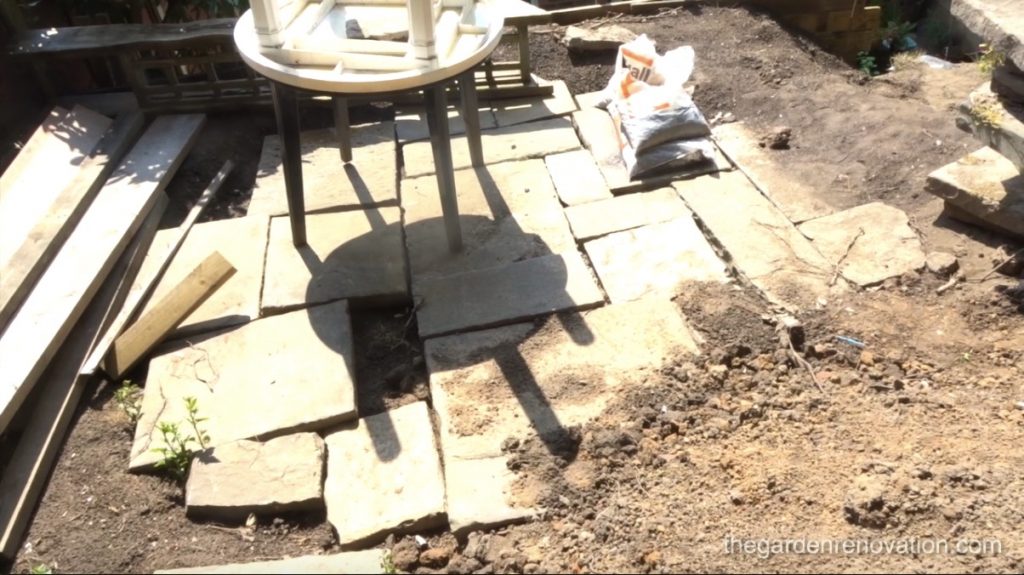
See you next time!



0 Comments