We thought we would start our journey together by showing you and explaining in detail the current state of our garden. For this purpose, we have prepared an introduction video including a tour through all elements in our garden stressing the issues we are facing. Also, given the character of our garden, it is difficult to present it to you in one photo!
Click here to open the video from YouTube or watch it below…
For those of you who like to read or scroll through pictures, but also for these who perhaps did not understand bits and pieces from the video, I have also included description of elements we went through in the video, below. So let me start…
Our garden has a lot of potential, but unfortunately, that is it for the moment. A lot of times when with friends, I tend to joke that we do not have a garden at present! There is a lot of work that we will have to put into the garden to realise its potential and that stretches from spreading some gravel here and there to building a 2-meter retaining wall.
Our house is situated on the side of a small hill, facing south-east where the hill climbs at the back of the house, meaning that when we step out of the back door it slops upwards. Given the Google SketchUp design of our garden I have made a while ago, which presents the current layout of the land (you can find it on your Homepage), the hill climbs for nearly three meters and then flattens out to a piece of lawn to the right and some decking to the left. At the very back of that, there is a raised platform made from railway slippers on which two sheds were positioned – one metal and one wooden. The fact that the garden is sloped gives it a lot of character and makes immediately interesting.
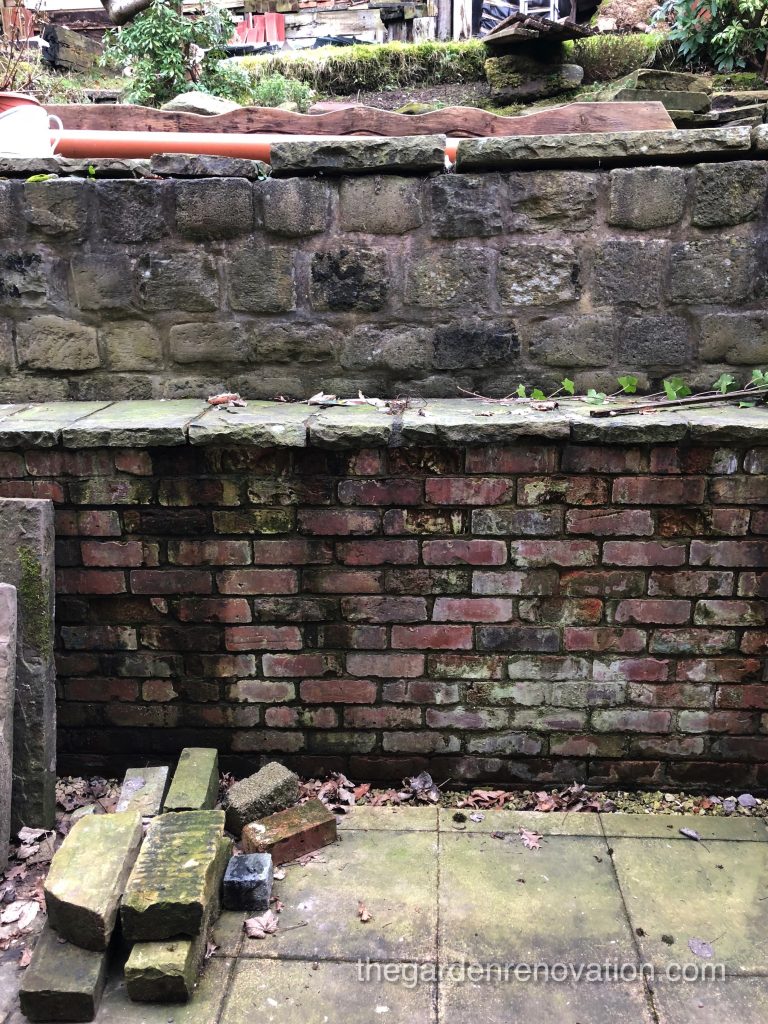
In terms of views from our house … these are not interesting 🙁 As the house was extended to the back of the garden, the sloped part starts nearly immediately (actually about 1.5-meter if to believe my Google SketchUp design!). This not only prevents the light from falling into our house but it is also not a nice view from our windows (because how would you feel if you had installed a window to your garden and your neighbour built a solid 1.5-meter wall in front of your window covering the whole view?). I guess from the start, you can already guess that in our plans is to lower down the retaining walls next to the house! 🙂
So basically with this brief description, let me tell you that all I can see from my living-room is WALL and all I can see from my kitchen is lots of earth on the slope and some rubble – photos to prove it!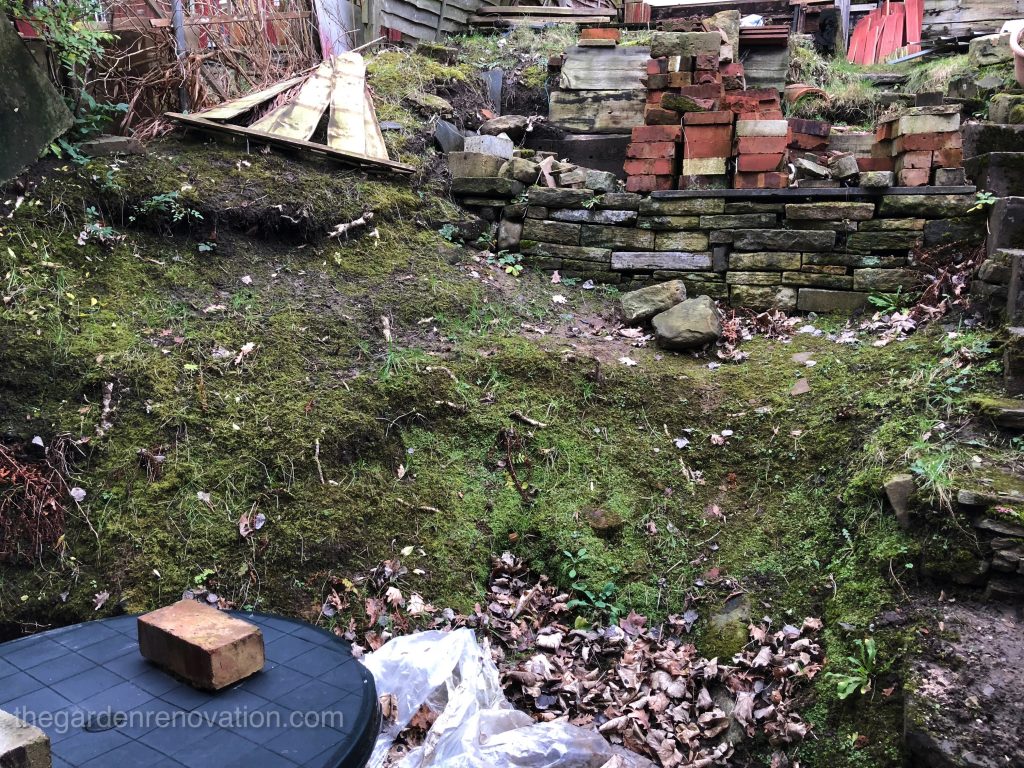
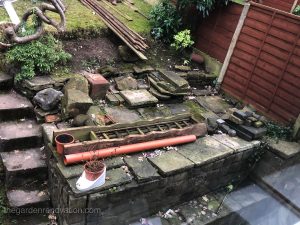
Then as I get up my (crumbling) stairs, I get to this balcony/platform. You could certainly chill there on your chair while it is sunny but I am afraid that the condition of flooring does not allow it. What you can see in the photo below is a wooden plant support frame – very decorative indeed, I am secretly hoping to be able to use it somewhere in the garden after its makeover.
At the top of the stairs, you have got the decking part and the lawn part. As a preview of what is included in the video, I can tell you that the decking is going to leave the garden as one of the first elements. Then on the right, we have got a bit of a lawn. When we moved in, it seemed to be mostly grass (we even had to mow it once! Outrageous, I know!) but then even though it makes a brilliant sunny spot, the grass turned to 90% moss. Honestly, since mowing is not required anymore, it seems we won that one. Well.. maybe we would if this part of the garden was not sloping as well! So again, in plans we have got to flatten the lawn and by doing that we will definitely cover the current moss/grass and I kid you not – plant new grass so that we can then complain that it needs mowing 🙂
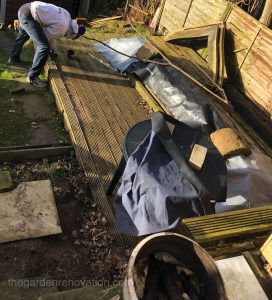
Decking without alterations
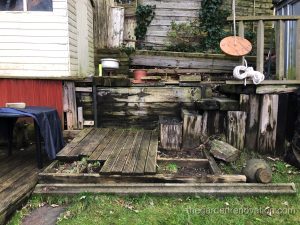
Smaller part of the decking
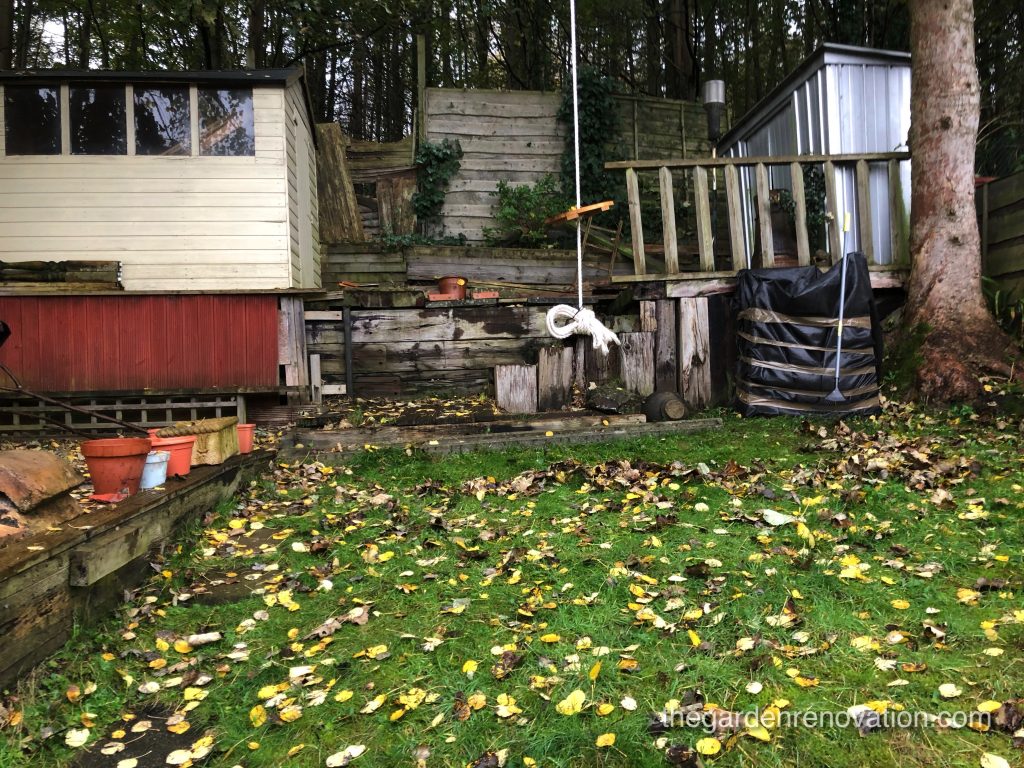
Our lawn in autumn
One thing I did not mention in the video is our compost.
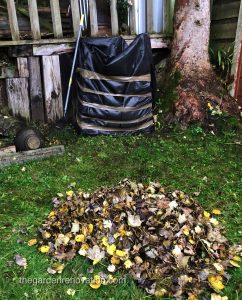
Do you see how it looks? Yea, I know but rest assured it is 100% temporary! When we got the property, I have loudly announced to everyone that we are going to wait a year before renovating the garden to check which spots in the garden are the sunny ones past 4 pm (so once we are back from work – what a brilliant idea! I recommend everyone to do so). Keeping this idea in mind, we have decided that it will not hurt us to set up a temporary, one-year compost. To do that, we grabbed the black cover/membrane that was covering the earthy slope and then we also gathered 4 wooden decking planks – at the time they were just lying loosely in the garden. We dug 4 relatively shallow holes, stuck the planks in them, wrapped the black membrane around the poles and finally  secured it with brown tape (I said it was temporary!). We started with adding some cut grass from the garden, lots of fruits/veggies from our green bin, the leaves from the trees I pruned and in autumn we topped it up with fallen leaves, as well as Halloween pumpkins!
secured it with brown tape (I said it was temporary!). We started with adding some cut grass from the garden, lots of fruits/veggies from our green bin, the leaves from the trees I pruned and in autumn we topped it up with fallen leaves, as well as Halloween pumpkins!
Talking about pruning the tree.. that is somewhat a lie. I encourage you to watch the video to understand why I did what I did to the tree, but rest assured that the fate of this tree is not decided yet!
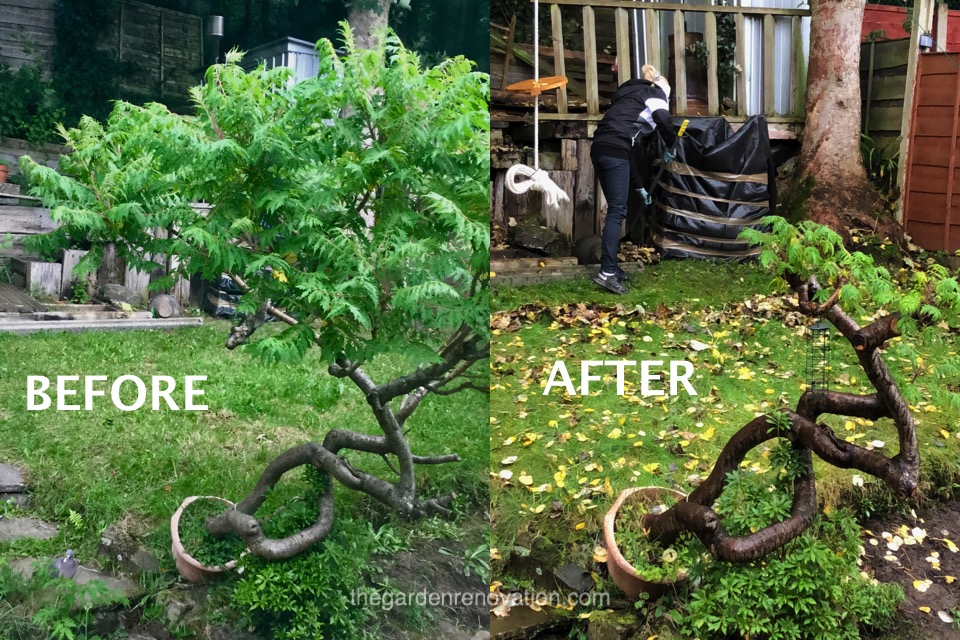
As mentioned at the beginning, at the very back of our garden, we have got a wooden platform with two sheds on it.
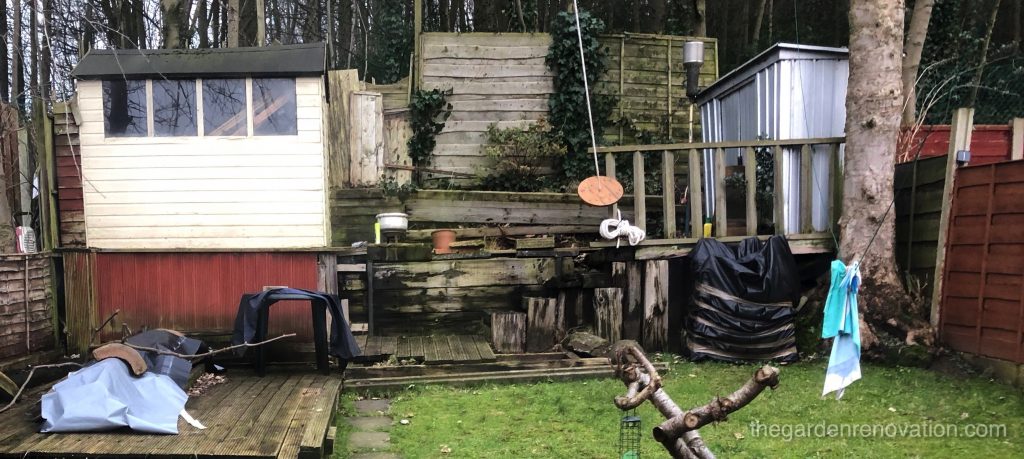
The wooden platform, which is 1.35-meter high holds nearly 2 meters of earth – already asking for trouble. That’s why our initial idea was to take down the majority of the platform and only leave the part needed for the wooden shed as it seemed in good condition (the shed that is, not the platform). Recently, we have discovered that the platform together with the shed are leaning and therefore we might need to get rid of it all if we cannot rescue any of it!
P.S. If you would like to see the garden design without the platform, feel free to check out the video! I have also included some guide of how I got rid of spiders in the shed 🙂
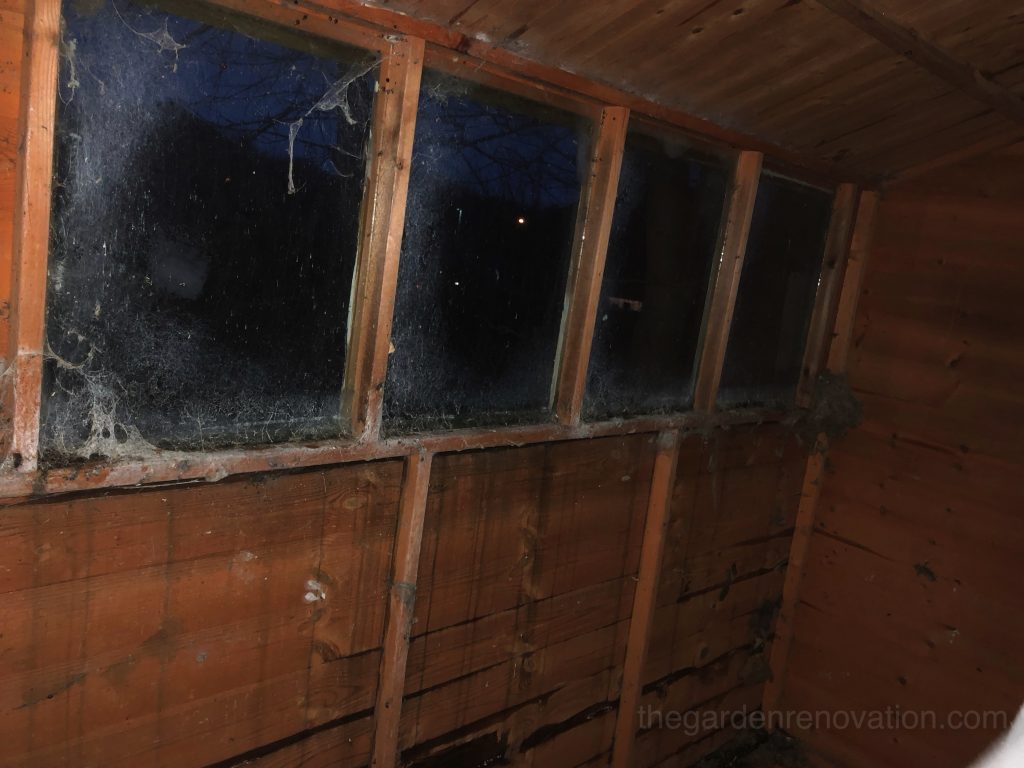
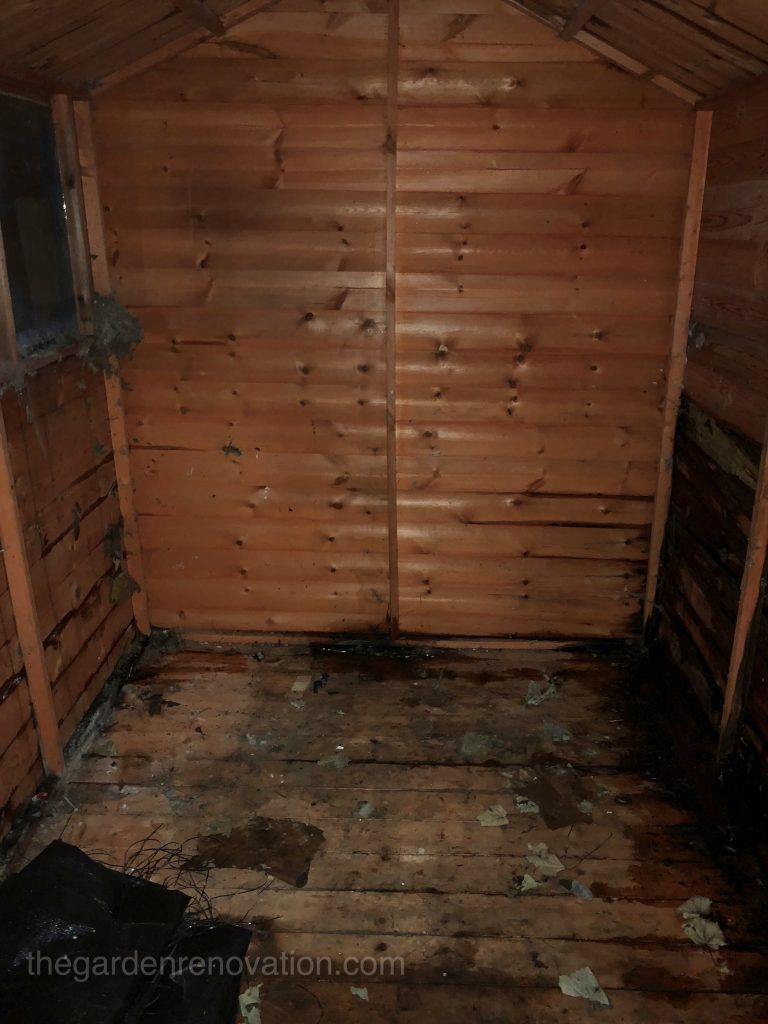
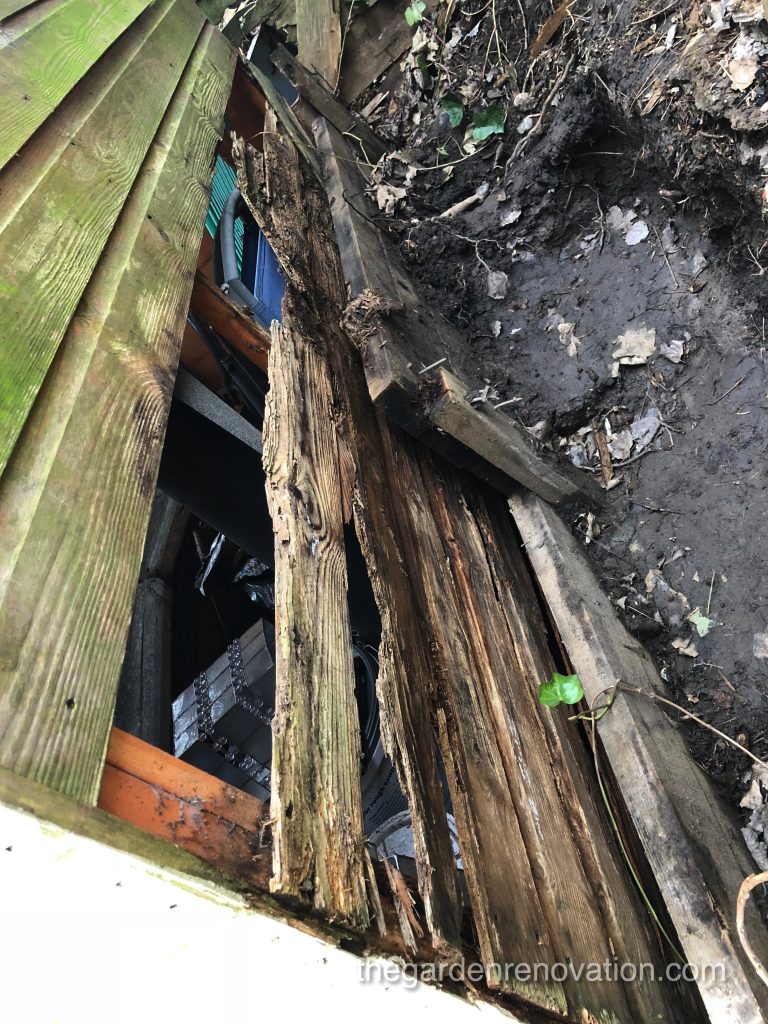
I would like to keep it relatively short so I will finish this post here but let me give you the preview of the next post and the video. We will be:
- Undoing the decking!
- Undoing panelling from the platform to discover what’s under it!
- Re-sorting, cleaning and recycling the wood gathered during the process!
- Taking down the metal shed (YAAAAAAAY!)
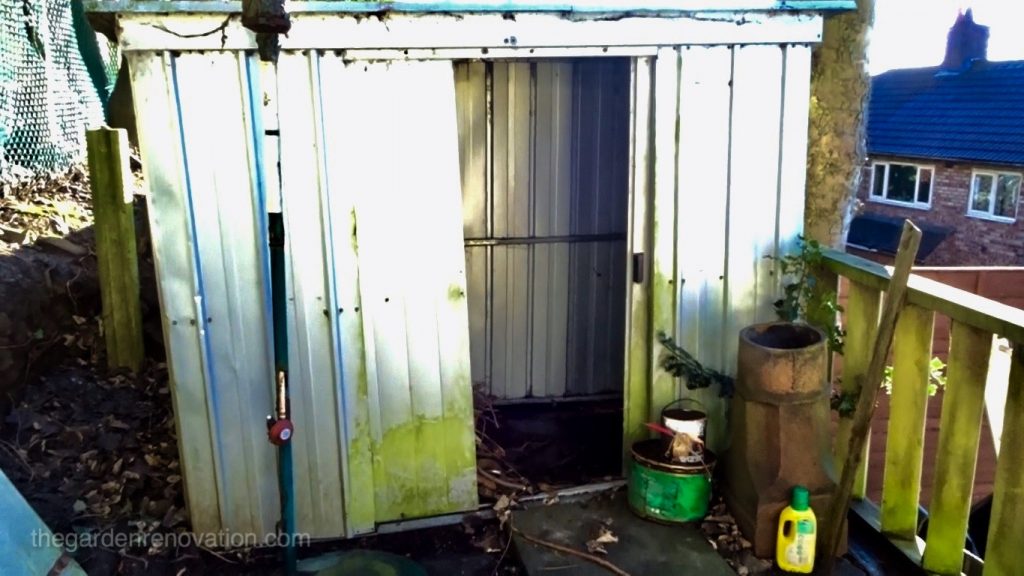
So at this point, I would like to thank you for starting this journey with us and if at any point you start wondering why on earth we got ourselves the property with garden in such state, then I am probably better off telling you now that the house itself feels more spacious than a typical English house and having no neighbours peaking at our back windows is nearly invaluable to us!
See you next time 🙂
Checkout the next article Weekend 1- Demolishing Metal Shed And Partially Removing Decking.



1 Comment
Dylan Offord · October 28, 2018 at 3:39 pm
I got what you intend,saved to my bookmarks, very decent website .